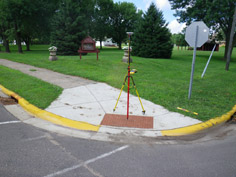Latest News
Providing ADA-Compliant Access

By Mark A. Schulz, GISP, Bolton & Menk, Inc.
The Americans with Disabilities Act (ADA) is a landmark law that recognizes and protects the civil rights of people with disabilities, and requires services and facilities to be accessible and nondiscriminatory to all.
Title II of the ADA guidelines prohibits discrimination on the basis of disability for services, programs, and activities provided by state and local governments. Curb ramps, crosswalks, sidewalks and trails -- whether new or existing -- are subject to the requirements of Title II ADA guidelines.
Curb ramps, crosswalks, sidewalks, and trails serve as a link in the transportation network, providing pedestrian access to businesses, schools, government offices, parks, and recreation areas. Because these infrastructure facilities provide fundamental services to the public, they need to be designed to meet the needs of all citizens.
Unfortunately, many of these facilities do not adequately meet the needs of people with disabilities, who constitute approximately one-fifth of the American population.
Most new construction in recent years was likely designed and built to meet ADA guidelines; however, a far greater number of these facilities were built prior to adequate design guidelines and are therefore non-compliant. The challenge of state and local governments is to determine the current status of these facilities and develop a transition plan for rehabilitation or replacement in order to be ADA compliant.
Assessment & Transition Plan
The first step toward providing compliant access for all pedestrians is for the state or local government agency to complete an inventory of existing curb ramps, crosswalks, sidewalks and trails.
When performing the inventory, the following characteristics have been identified as critical for proper pedestrian access: ramp cross and running slope, sidewalk width and cross slope, vertical and horizontal clearances, Accessible Pedestrian Signals (APS) button height and location, and all ramp and sidewalk grade changes.
Completing a comprehensive inventory will allow development of an accurate assessment rating for all ramps, crosswalks, sidewalks and trails. Using these ratings, a transition plan can be developed for rehabilitation or replacement of these pedestrian facilities. A transition plan is typically a multi-year process.
City of Oakdale
Oakdale city leaders recognized the need to determine the status of pedestrian facilities in their community. As a result, the city developed a plan to inventory the facilities and, based on the data, create a transition plan to replace or rehabilitate all existing facilities to be ADA compliant.
The city had 563 curb ramps, 275 crosswalks, and 41 miles of sidewalks and trails to be inventoried.
The city chose to use mapping-grade GPS equipment for the inventory. Collected data included curb ramp size, grade, type, curb and gutter slopes and grade, size and type of sidewalks and trail, as well as any major horizontal and vertical deficiencies. A photo of the curb ramp, crosswalk, sidewalk and/or trail deficiency was taken.
Once the inventory was completed, the data collected was brought into ArcMAP and analyzed. Each facility was rated based on the severity of the deficiencies collected in the field and from that they were ranked accordingly. City staff will then use that data to develop a multi-year transition plan to bring all existing pedestrian facilitates into compliance with the ADA Title II requirements.
Mark A. Schulz, GISP, is AMS coordinator with Bolton & Menk, Inc. (www. bolton-menk.com). You can contact Schulz at marksc@bolton-menk.com.
What's New
-

Young Professionals Spotlight
March 25, 2024
-

APWA-MN Education Programs
March 25, 2024
-
Apply for the Young Professionals Stipend: Attend PWX Atlanta
February 23, 2024



